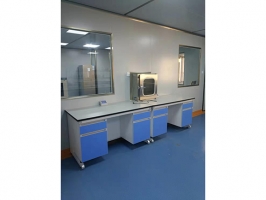In what aspects is the necessity of laboratory construction reflected
Laboratory construction is a long-term development and improvement process, involving a wide range of aspects, including laboratory decoration and renovation, drainage system, electrical system, ventilation and exhaust system, HVAC system, gas supply system, pure water system, clean laboratory, constant temperature and humidity laboratory, and experimental furniture. It is a complex system engineering with strong professional and technical requirements, high interconnectivity, and difficult cross construction. So, what are the main aspects of the necessity of laboratory construction?
1. Laboratory decoration and renovation
Experimental decoration is different from ordinary fixtures. In terms of design, material selection, and construction, waterproof, anti slip, dustproof, anti-corrosion, anti-static, anti-interference, and anti vibration requirements should be considered. It is also necessary to combine the special requirements of water, electricity, gas, and usage environment of some precision instruments for design and construction. At the same time, laboratory decoration is closely related to each sub project, and it is necessary to deploy and coordinate the ventilation, air conditioning, water supply and drainage, electrical, fire protection, pure water, cleanliness, and gas supply specialties of the laboratory as a whole to prevent building congestion and misalignment. Reasonable design, construction, and management are necessary to make complex projects orderly.
2. Laboratory HVAC system
Laboratory exhaust involves the safety and comfort of laboratory personnel, and must strictly control factors such as exhaust effectiveness, noise, and energy conservation. Usually, in order to avoid cross contamination of toxic gases generated in the laboratory, the direction of laboratory airflow should flow from low-risk areas to high-risk areas. The airflow design should flow into the laboratory from office areas, corridors, and other auxiliary areas to maintain appropriate negative pressure and ensure that the airflow in the laboratory does not leak into the corridors. To ensure effectiveness, a VAV variable air volume exhaust system must be used. At the same time, effective variable air volume ventilation measures should be taken, and an appropriate negative pressure (5-10) Pa should be maintained in the laboratory, and the ventilation should not affect the indoor temperature. These differ greatly from the requirements of ordinary office HVAC systems.

3. Laboratory cleaning system
The main purpose of a clean laboratory is to protect the safety of laboratory personnel, prevent infection with bacteria and viruses, safeguard the safety of experimental samples, prevent contamination, and ensure the accuracy of experimental results. The key points of its construction include: reasonable process layout, setting up changing rooms, air showers, and buffer rooms as needed, achieving clear flow of people, logistics, and sewage, and avoiding cross infection; Decorative materials should be easy to clean and disinfect, corrosion-resistant, dust-free, non cracking, smooth and waterproof, with circular arc treatment at intersecting positions and seamless docking; The division of air conditioning purification systems should be conducive to the disinfection and sterilization of laboratories, the setting of automatic control systems, and energy-saving operation; Adopting a clean air conditioning system, equipped with coarse, medium, and high grade air filters, and interlocking exhaust and supply air; The airflow is orderly, flowing from the clean area to the semi polluted and polluted areas.
4. Laboratory gas supply system
Although the investment share of the laboratory gas supply system is relatively small, it has a significant impact on the safety of the experimental environment. Firstly, professional ventilation and explosion prevention measures must be taken between gas cylinders; Secondly, the pneumatic system should have devices such as leak alarm, emergency shutdown, and forced exhaust; Thirdly, in order to ensure gas purity and pressure stability, multi-stage depressurization gas supply must be carried out, and facilities such as gas path blowing and emptying must be set up.
5. Other laboratory constructions
The construction of various specialties in the laboratory is intertwined and interwoven. The decoration, water and electricity, exhaust, makeup air, air conditioning, gas supply and other specialties must be carefully designed, coordinated and arranged, and carefully constructed to ensure construction progress and quality. In addition, there are special requirements for laboratory majors such as constant temperature and humidity, pure water, and weak electricity.
The article originates from Guangdong Purification Engineering: http://www.jmyujie.com/
-
07-01
Guangdong Purification Engineering: What are the cleanroom construction companies?
Our cleanroom needs to go through several processes to be built. In the early stage, we need to start with the design, followed by the specific construction stage, and then the acceptance and other pr
-
12-19
A Brief Discussion on the Development Factors and Variables of Hunan Purification Engineering
Purification engineering can effectively utilize the six cost element variables mentioned below, provide selectable planning plans, improve fundamental purification engineering planning and standards,
-
11-27
How to effectively utilize the air conditioning system in the purification workshop of Hunan Purification Engineering Analysis
The energy consumption of HVAC system accounts for about 60% of building energy consumption, so energy conservation of HVAC is particularly important in building energy conservation. The purification
-
11-20
How to Reasonably Control and Mediate the Cost of Hunan Purification Engineering Analysis
When planning the manufacturing of purification engineering, how to achieve maximum benefits with minimal investment and complete maximum output has always been a highly valued issue for purification

